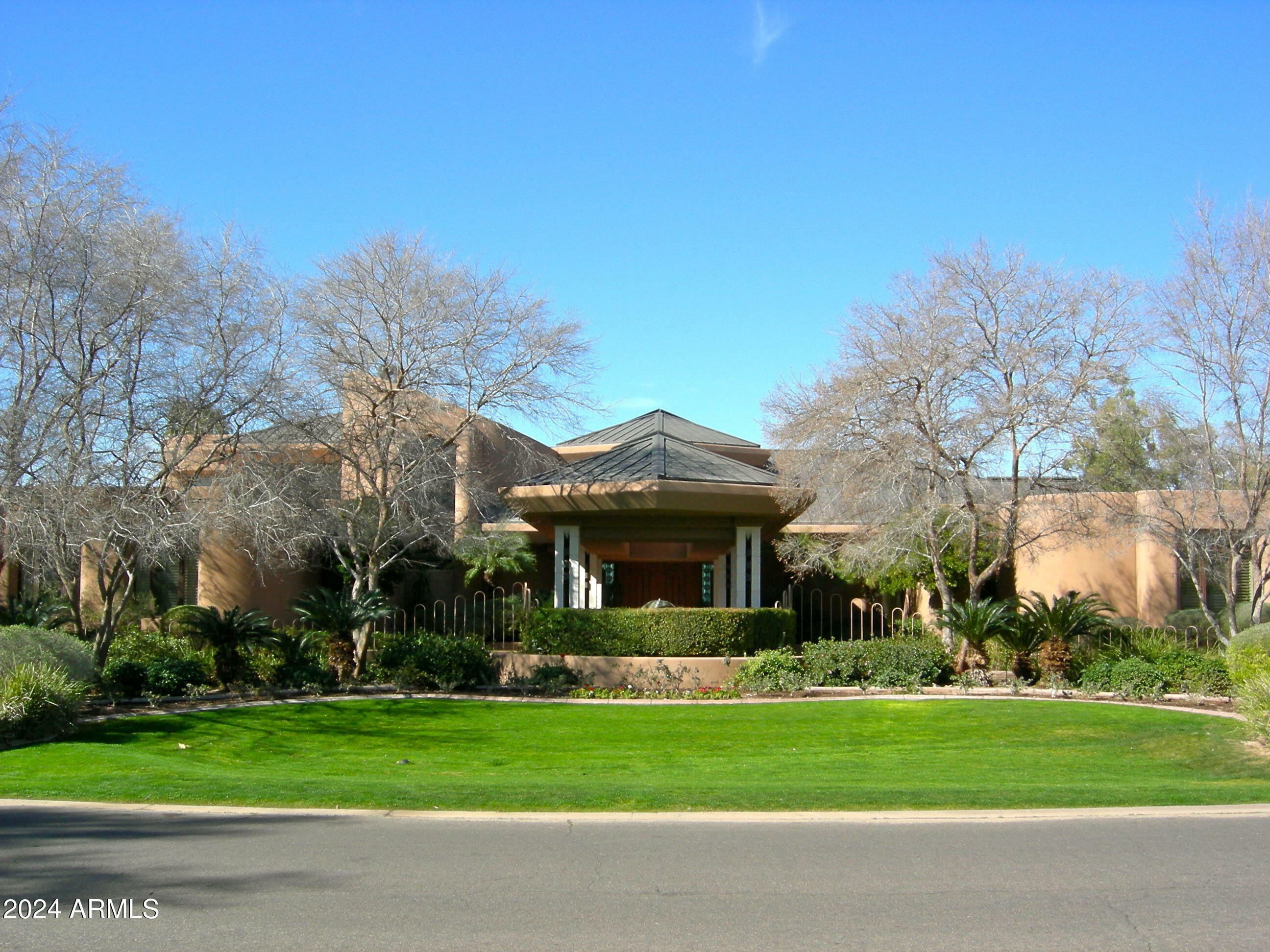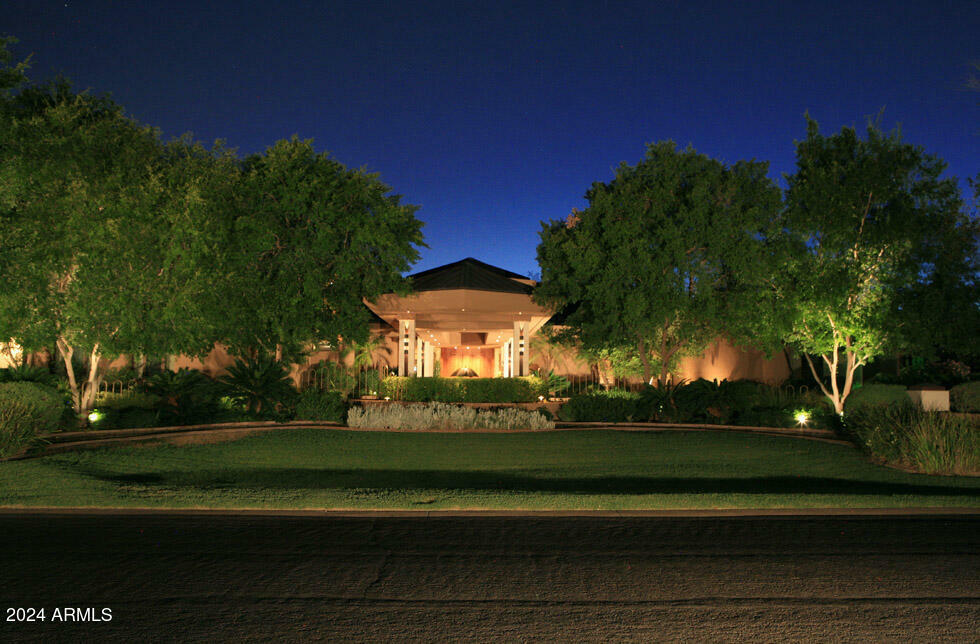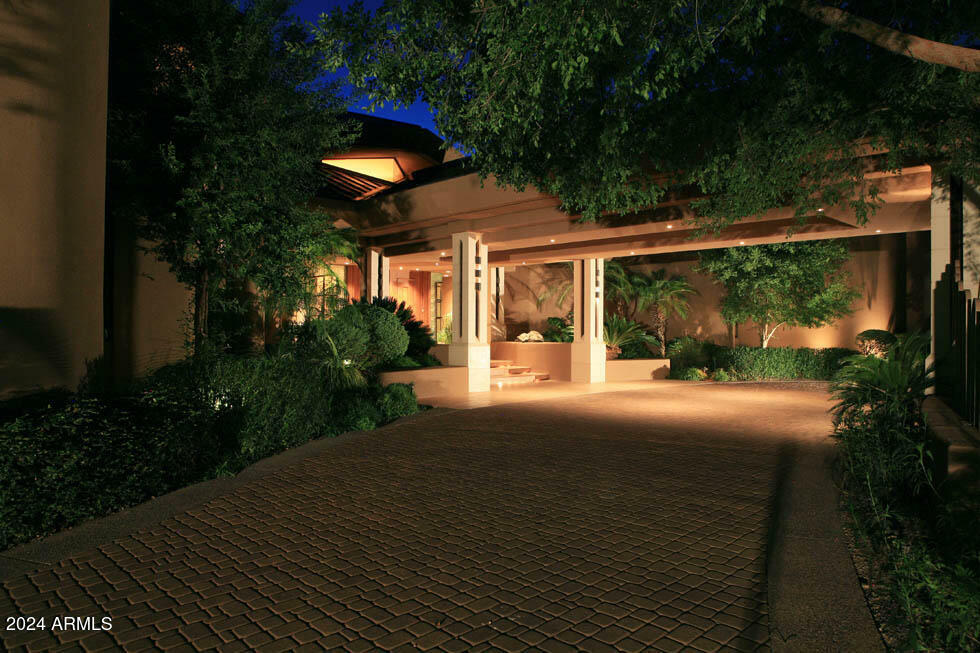


Listing Courtesy of: Arizona Regional MLS / Jeff Polett Realty Company
15 Biltmore Estates Drive Phoenix, AZ 85016
Active (637 Days)
$6,850,000
MLS #:
6636402
6636402
Taxes
$58,319
$58,319
Lot Size
1.67 acres
1.67 acres
Type
Single-Family Home
Single-Family Home
Year Built
1997
1997
Style
Contemporary
Contemporary
Views
Mountain(s)
Mountain(s)
County
Maricopa County
Maricopa County
Listed By
Jeffrey a Polett, Jeff Polett Realty Company
Source
Arizona Regional MLS
Last checked Aug 30 2025 at 5:44 AM GMT+0000
Arizona Regional MLS
Last checked Aug 30 2025 at 5:44 AM GMT+0000
Bathroom Details
Interior Features
- Central Vacuum
- Vaulted Ceiling(s)
- 9+ Flat Ceilings
- Wet Bar
- High Speed Internet
- Pantry
- Full Bth Master Bdrm
- Kitchen Island
- Bidet
- Double Vanity
- Separate Shwr & Tub
- Tub With Jets
- Master Downstairs
- Granite Counters
Lot Information
- On Golf Course
- Auto Timer H2o Front
- Grass Back
- Auto Timer H2o Back
- Grass Front
Property Features
- Fireplace: Exterior Fireplace
- Fireplace: 3+ Fireplace
- Fireplace: Living Room
- Fireplace: Master Bedroom
- Fireplace: Gas
Heating and Cooling
- Natural Gas
- Central Air
- Ceiling Fan(s)
Pool Information
- Play Pool
- Heated
- Private
- Fenced
Homeowners Association Information
- Dues: $325
Flooring
- Carpet
- Wood
- Stone
Exterior Features
- Stucco
- Other
- Painted
- Steel Frame
- Roof: Foam
- Roof: Built-Up
- Roof: Metal
Utility Information
- Sewer: Public Sewer
- Energy: Multi-Zones
School Information
- Elementary School: Madison Rose Lane School
- Middle School: Madison #1 Middle School
- High School: Camelback High School
Parking
- Separate Strge Area
- Side Vehicle Entry
- Gated
- Over Height Garage
- Circular Driveway
- Garage Door Opener
Stories
- 2.00000000
Living Area
- 13,366 sqft
Location
Estimated Monthly Mortgage Payment
*Based on Fixed Interest Rate withe a 30 year term, principal and interest only
Listing price
Down payment
%
Interest rate
%Mortgage calculator estimates are provided by Coldwell Banker Real Estate LLC and are intended for information use only. Your payments may be higher or lower and all loans are subject to credit approval.
Disclaimer: Listing Data Copyright 2025 Arizona Regional Multiple Listing Service, Inc. All Rights reserved
Information Deemed Reliable but not Guaranteed.
ARMLS Last Updated: 8/29/25 22:44.
Information Deemed Reliable but not Guaranteed.
ARMLS Last Updated: 8/29/25 22:44.



Description